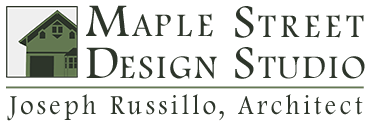The Design Process
There are commonly five basic phases to each project, however, each project is unique and requires an individual assessment of what is required to bring about a successful conclusion. Our goal is to provide the proper level of service that the client feels comfortable with, and that the project demands. The process starts with a free consultation with the client to access the needs of the project, review compatibility, and discuss the process.
Pre-Design Phase (PD):
Prior to the commencement of any design work, information must be collected about the site, code restrictions, existing buildings if they are to be renovated, and the design and program intentions. We will assist in facilitating a site survey, perform a survey of existing buildings, if necessary, investigate local, state and federal codes, and generate a program of spaces and a conceptual cost estimate. These items will inform the design, and it is crucial that they are thoroughly researched before we start on the schematic design.
The Pre-Design phase usually encompasses 5% of the overall process, and can last two to four weeks in duration.
Schematic Design Phase (SD):
The primary objective of the Schematic Design Phase is to present the ‘big idea’ – a range of conceptual designs that respond to all of the opportunities and restrictions that were identified in the Pre-Design phase, and do so in a thoughtful, clear and fiscally responsible manner. Based on the information collected in the previous phase, one or more design options are created and presented in a schematic design package that usually includes floor plans, exterior elevations, a site plan, and possibly additional drawings necessary to clearly convey the design intent. Through multiple design meetings and revisions, the focus is sharpened to arrive at a final Schematic Design.
The Schematic Design Phase is generally 15% of the overall process, and has a range of four to eight weeks in duration.
Design Development Phase (DD):
The Design Development Phase is where the design is transformed into a ‘real’ building. For us, this is when the design will be entered into CAD, to begin the process of ensuring maximum accuracy and coordination. Drawings generated during this phase usually include floor plans for all levels, exterior elevations, building sections, interior elevations, a site plan, and window, door and finish schedules, each with a basic level of information. An outline specification is also created to further define selections and construction strategies. Communication with the client during this phase is crucial to not only the selection of materials, but also to the general and specific direction of the design, and requires two or more regular design meetings.
This phase is usually 20% of the overall process, and can last four to ten weeks in duration, depending on the complexity of the project. In some cases, the Design Development set of drawings is acceptable to obtain a building permit.
Construction Documents Phase (CD):
During the Construction Document Phase, detail is added to the documents generated during the previous phase. Additional drawings are created as necessary to properly construct the building according to the original design intent. Just as the vision for the design of the building should be tailored to each individual client, the drawing set must also suit each specific project. Our goal is to provide the appropriate amount of information necessary to accurately build the project and represent the design intent.
As in the previous phases, regular design meetings allow for proper communication with the client. The Construction Document Phase is 45% of the overall process, and can take anywhere from four to sixteen weeks to complete.
Bidding & Construction Administration (CA):
Whatever process you choose for selecting a builder, we will assist the process by addressing questions from builders, issuing addenda as required, assisting with the evaluation of the bids and the final selection of a builder. Once construction begins, it is our responsibility not only to make certain that the building is built as designed, but also to act as the client’s advocate. In this role we make regular site visits, answer questions from the builder, review shop drawings, issue revised drawings as necessary, review builder’s requisitions for payment, update the client as to the progress of the construction, and perform a ‘punch list’ at the conclusion of the construction.
The Construction Administration Phase encompasses approximately 15% of the overall process, and lasts for the complete duration of construction.
Fee Structure:
There are three basic fee structures that we employ: a fee based on a percentage of the construction costs, an hourly rate, or a lump-sum. Because each client and project is unique, we try to offer a fee structure that is suited to their individual requirements. Our ambition is to provide the best possible and yet most cost effective service to our clients.
